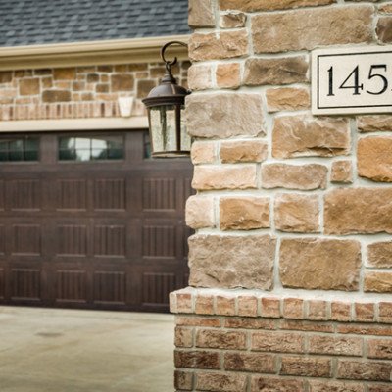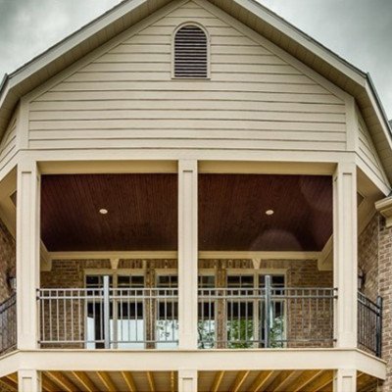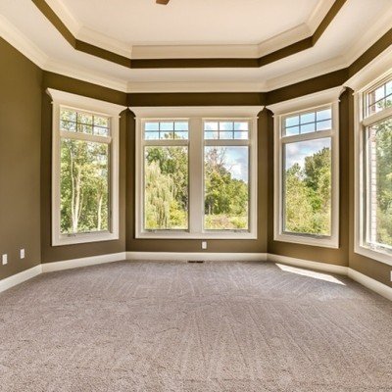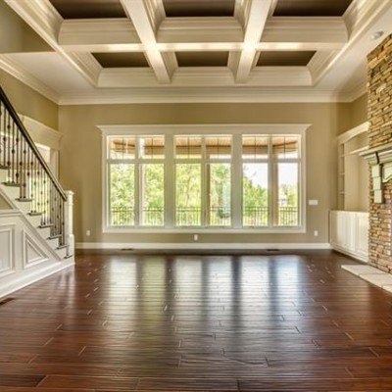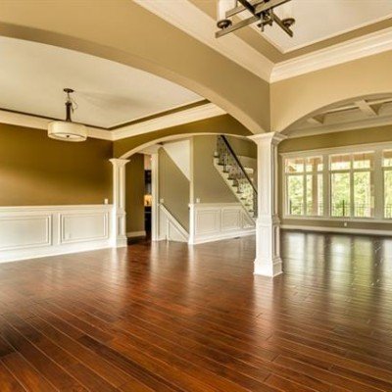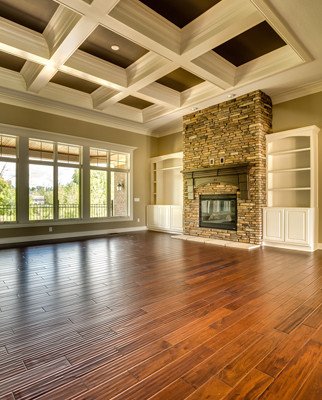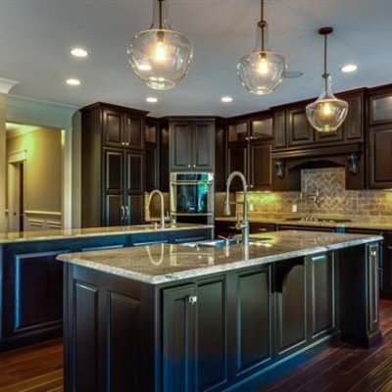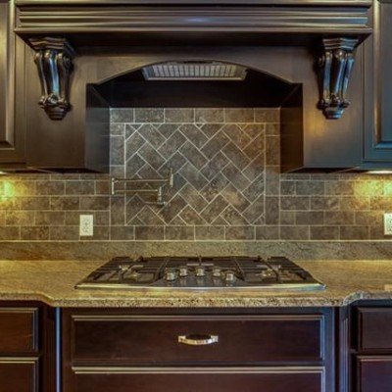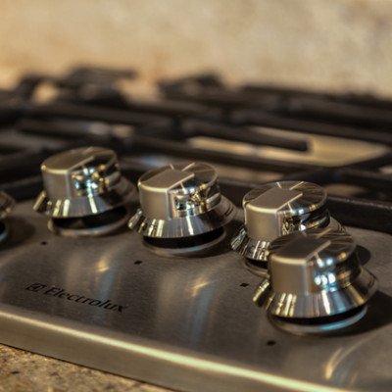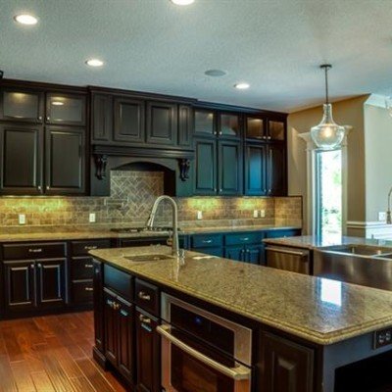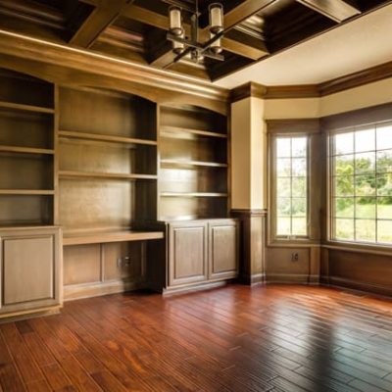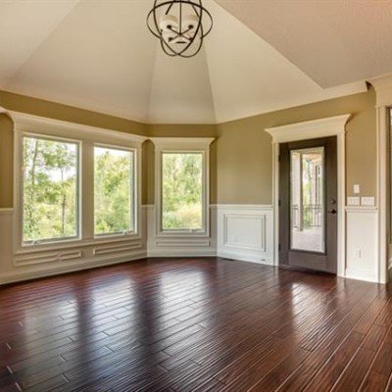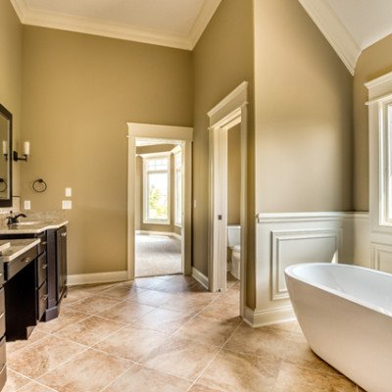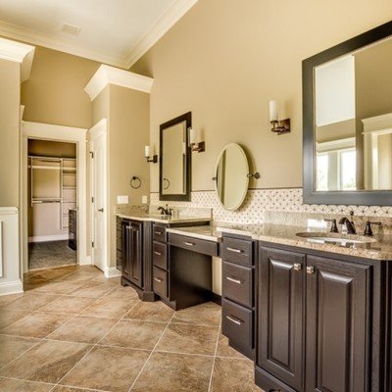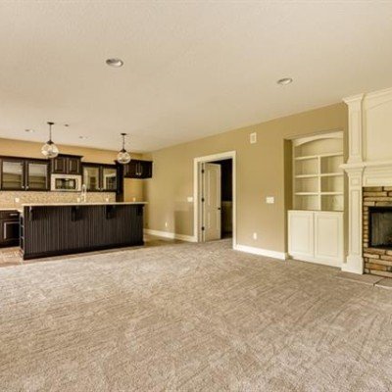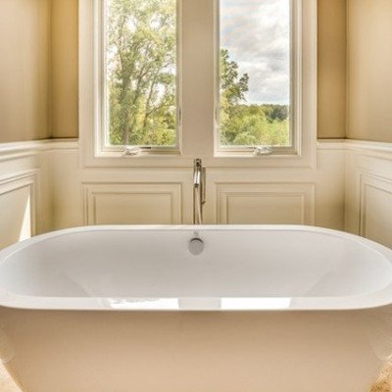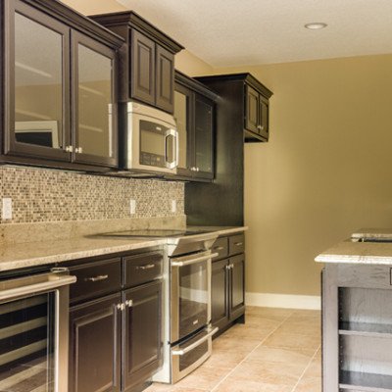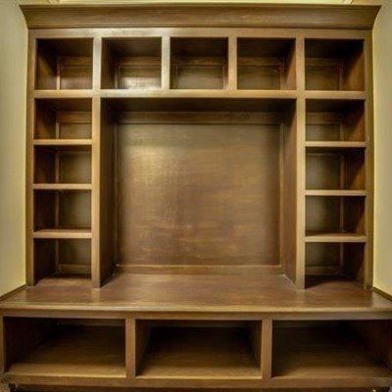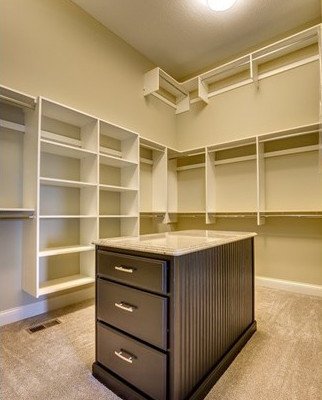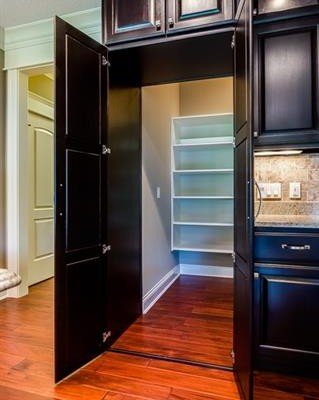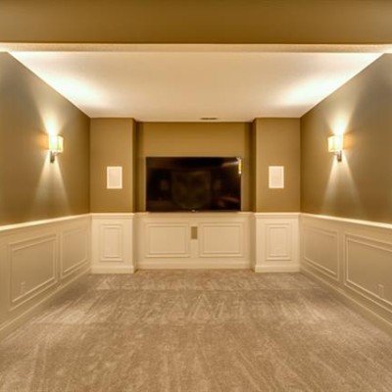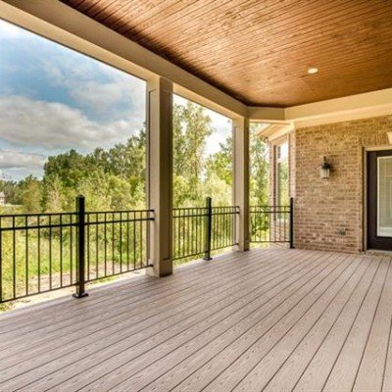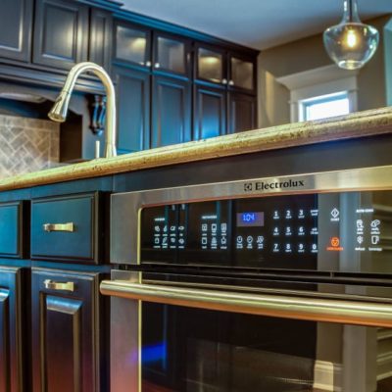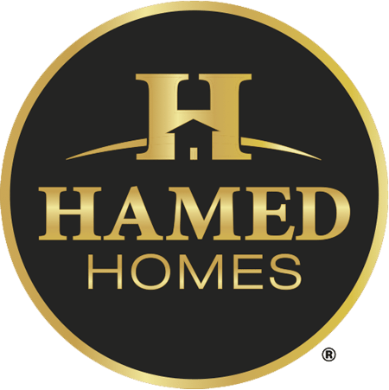SoldHome
This home is truly a custom masterpiece located within the beautiful Heron Preserve subdivision in Fort Wayne, Indiana. Starting with the custom, 8 ft, frosted glass wrought iron double doors, you walk into a very well appointed home that boasts an open and flowing floor plan. To the right is the den, which encompasses solid mahogany hardwood floors and custom, hand-made cabinetry. The formal dining room offers a marriage of traditional and contemporary design components and allows for large gatherings. The floor to ceiling stone fireplace in the living room makes for a cozy gathering place with spectacular views of the nature preserve in the back yard. The kitchen is truly magnificent, offering custom crafted cherry cabinets, an oversized walk-in pantry, two 12 ft islands, and a litany of luxury stainless steel appliances.
There are two full kitchens in this house with the possibility of a third in the mother in-law suite above the garage. The master bedroom is on the main floor and presents a beautiful view of the nature preserve nestled behind the home. The master en suite boasts an immaculate bathroom with extended ceiling height, his and her vanity, and immaculate walk-in shower. The master wing is finished with a wonderful master closet that encompasses soaring ceiling heights and a custom made island, perfect for additional storage. The lower level family room boasts a large space for relaxing or entertaining and is centered off the formal theater room that works in concert with the home automation system, affording the home owner with the ability to control everything from their front door locks and exterior lighting, to their thermostat and interior speakers, all from their phone or tablet.
-
Square Feet
6,349
-
Bedrooms
5
-
Bathrooms
6
-
Year Built
2015
-
Car Parking
4
MLS®ID: 201514551
Nearly 6500 sq ft of hand-crafted, immaculate detail, situated on a pristine lot backing to a nature preserve in the coveted gated community of Heron Preserve. The mahogany flooring, hand-crafted woodwork, home automation system and TWO kitchen islands establish this home as A….MUST….SEE!- Status: Sold
- Total Rooms: 13
- Lot Size: 112×155
- New Construction: Yes
- High School: Homestead
- School District: Msd of Southwest Allen Cnty
